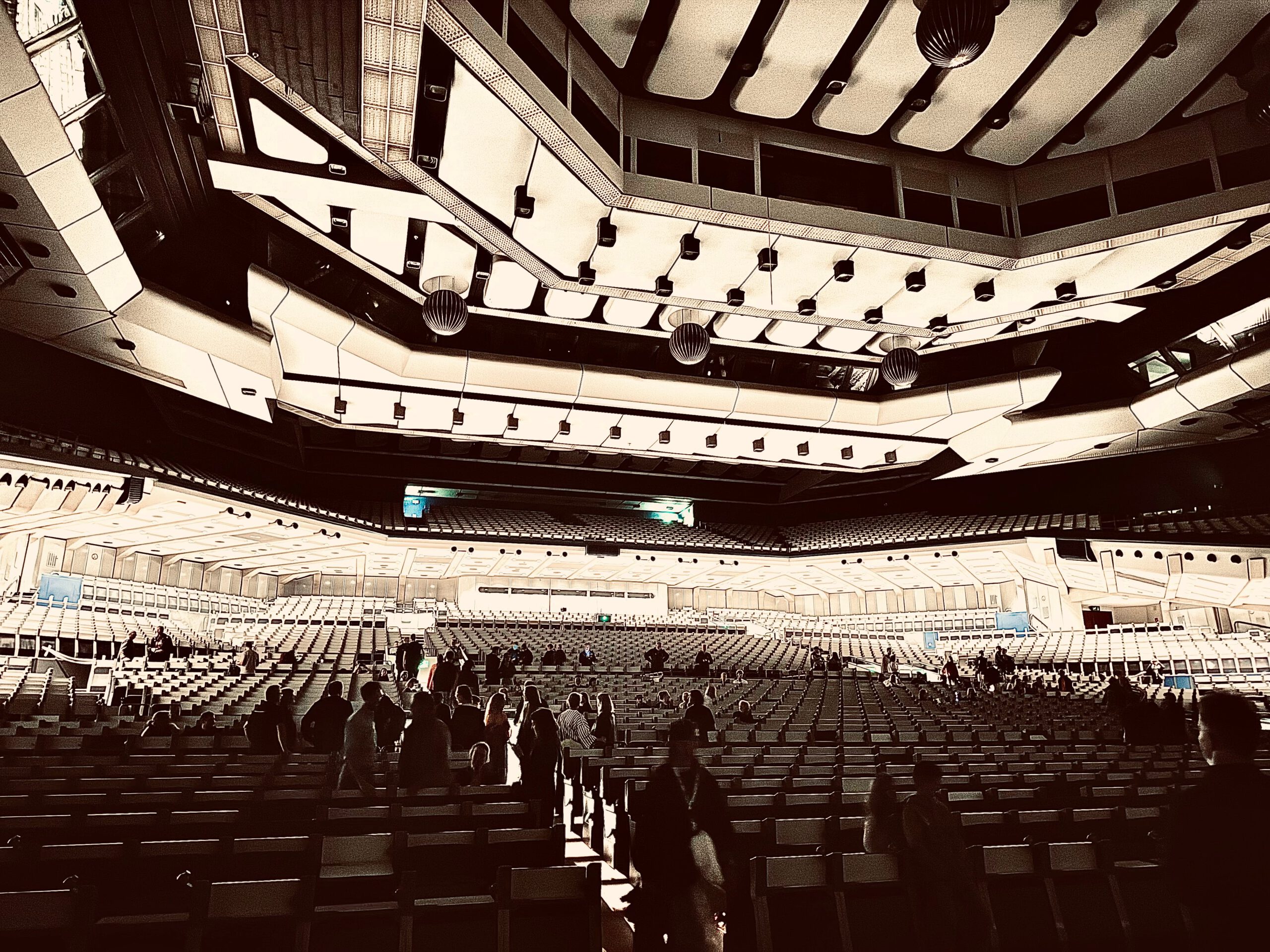Construction of ICC Berlin began in 1975 and it opened in 1979, three years after the opening of the Palace of the Republic. The architects were Ursulina Schüler-Witte and Ralf Schüler. The conference center is 313 metres (1,027 ft) long, 80 m (260 ft) wide and 40 m (130 ft) tall.
The building has an aluminum facade and was designed to accommodate over 20,000 participants in any major conference. The conference center has 80 conference rooms of varying size, the largest conference room being 6,000 square meters. The main auditorium was planned for 5,000 people. Hall 2 could accommodate around 4,000 visitors. The commission was for a infrastructure project that was supposed to impress. So the participants of a conference could talk into a microphone from any seat. The staircases and foyers were intentionally futuristic, with geometric Op Art carpets for visitors to walk on and an innovative guidance system consisting of red and blue fluorescent tubes.
It was one of Europe’s biggest conference centers, at a time when Berlin was one of the top congress cities in the world.

